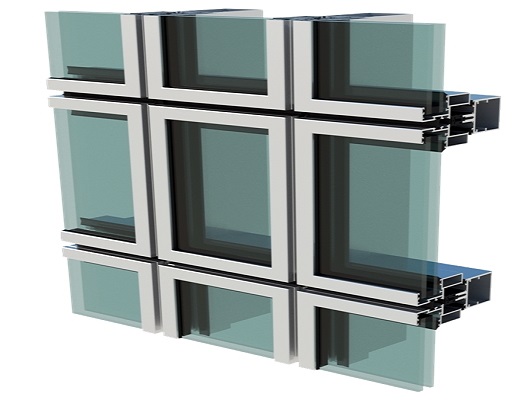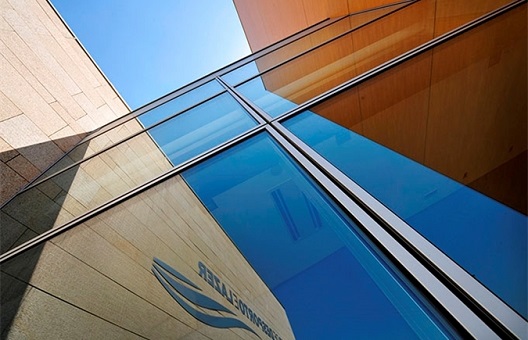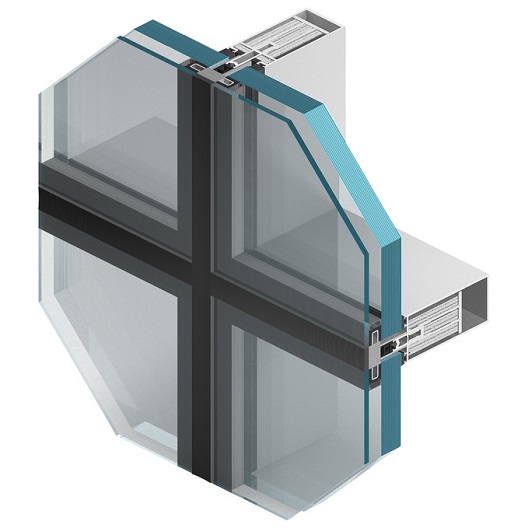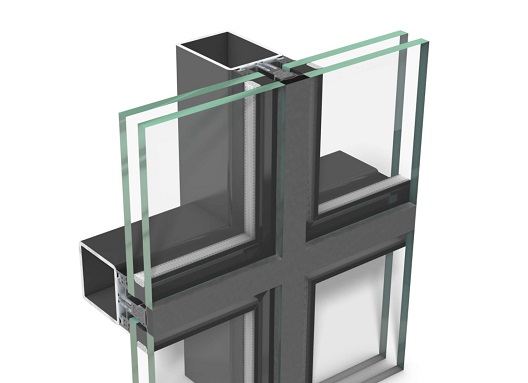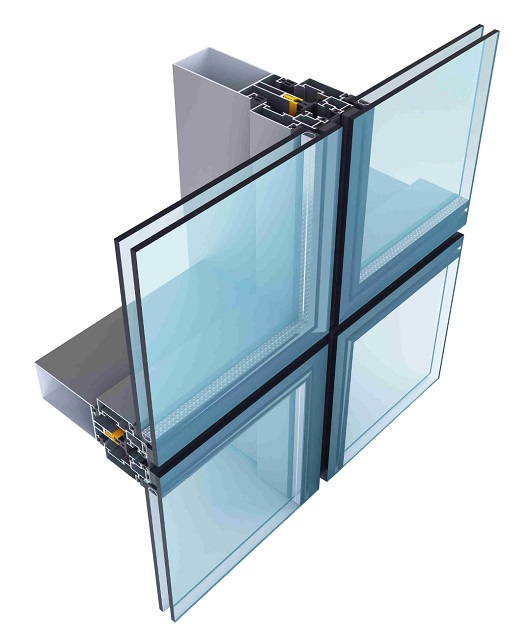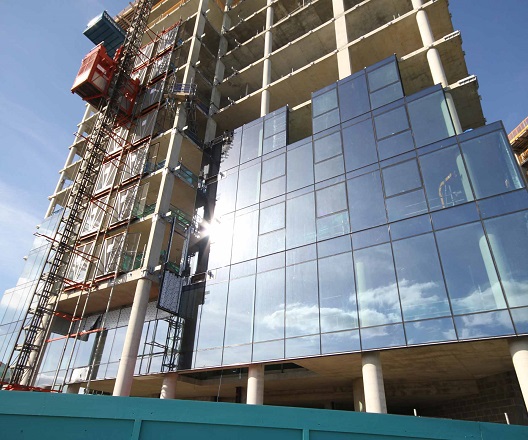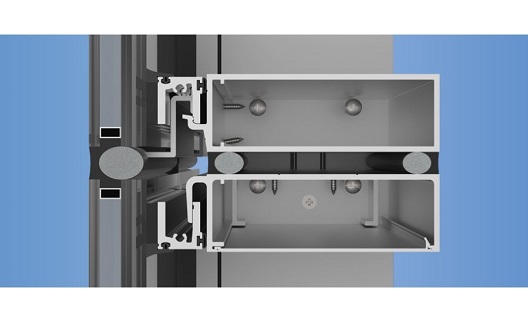Services
CURTAIN WALL SYSTEMS (THERMAL BREAKE & NON-THERMAL BREAKE)
The building envelope remains one of the most important exterior elements for building functionality. The building envelope is the first line of defense against environmental and physical exposure based on its intrinsic design and location. Given its unique location, there is high expectation of performance for this building element. A key component of the building envelope is the curtain wall.
The curtain wall is a non-load bearing exterior skin that does not contribute stiffness to the building structure, Key requirements of the curtain wall are to provide/maintain air/water integrity in the cladding system, adequate wind, thermal and seismic response in addition to provide light transmittance to the interior space. The actual constitution of a curtain wall is very important. This curtain wall often is a combination of several system types and combined to express the architectural intent and aesthetically define the building profile.
1. Unitized Curtain Wall System
PREMIUM in technical collaboration with different International systems offers both unitized & semi-unitized type of curtain walling systems prefabricated & pre-glazed under strict quality control supervision in the factory for direct & easy placement in the building structure minimizing the tedious assembly work at site required in case of conventional curtain walls.
The system employs the rain screen principle of pressure equalization 3 different options of framed appearance, semi structural glazing with either horizontal & vertical emphasis & with a sleek appearance of structural glazing is available.
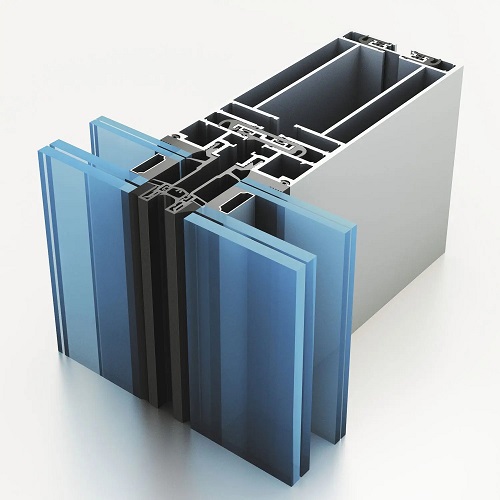
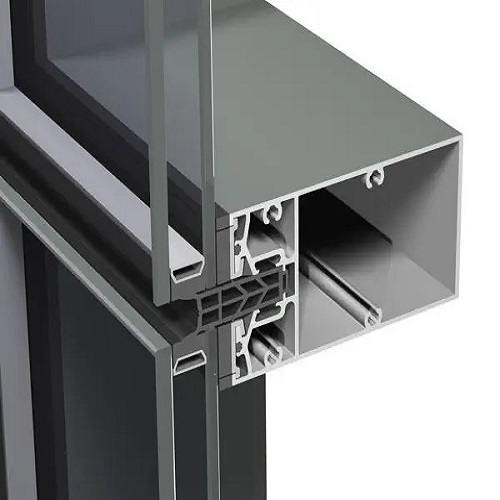
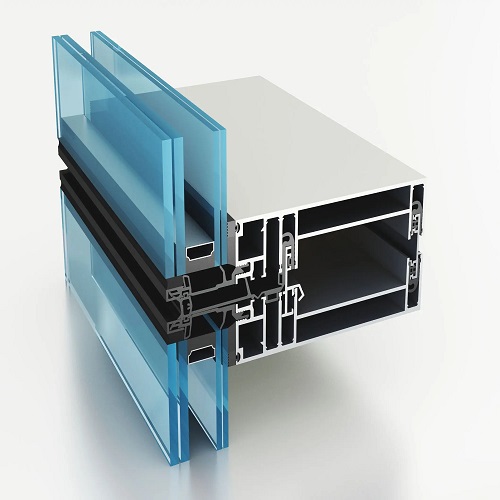
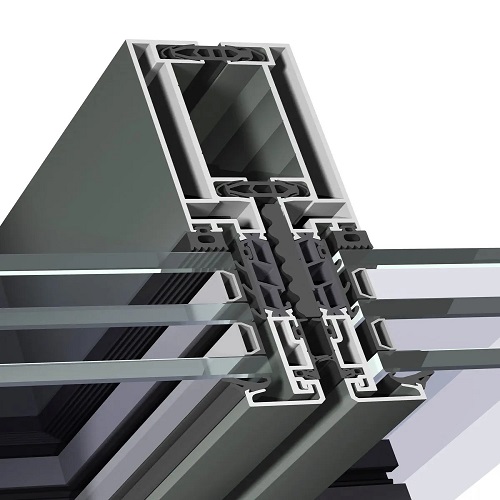
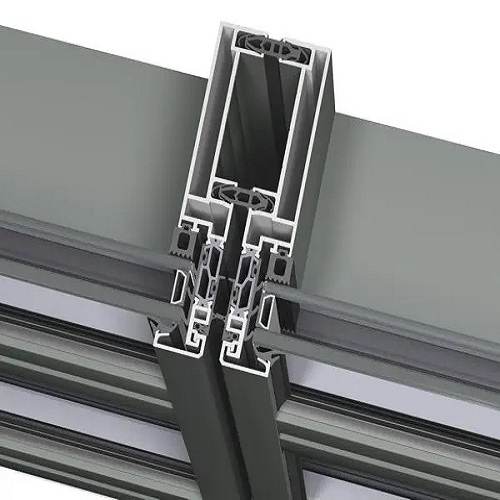





Stick Curtain Wall defined as non-load bearing walls, usually suspended in front of structural steel or concrete framing. The term "stick" refers to the factory-cut mullions and transoms which are transported to site as loose bars and sticks. However it is possible to assemble them into a ladder frame often referred to as "ladders" for quicker site assembly.
Types :
Conventional Stick Curtain Wall System.
Structural Glazed Curtain Wall System.
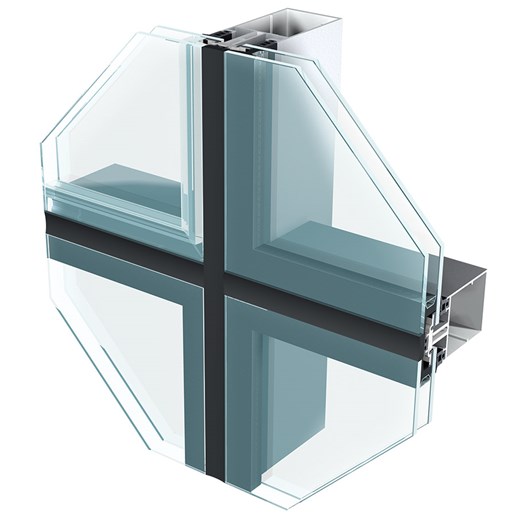
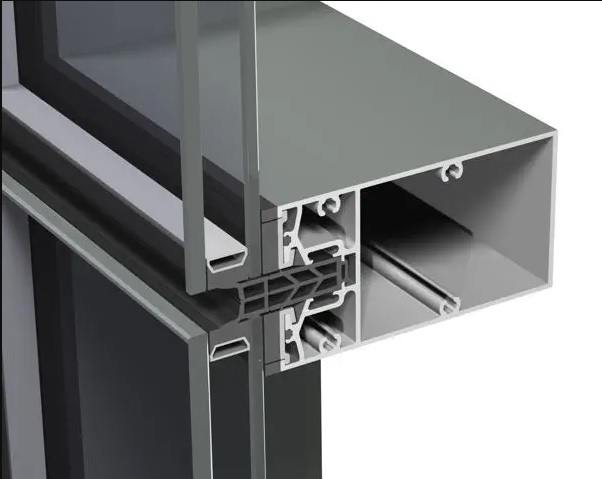
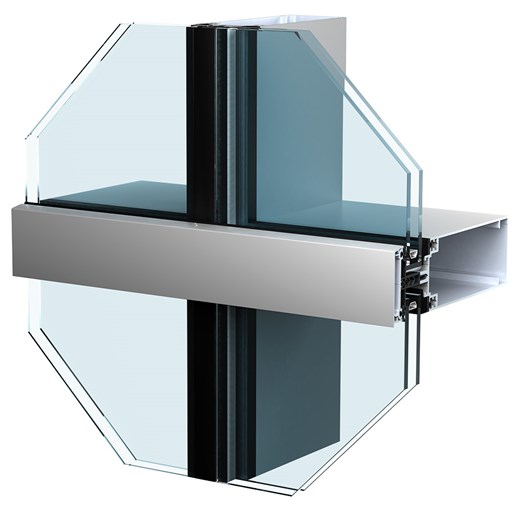
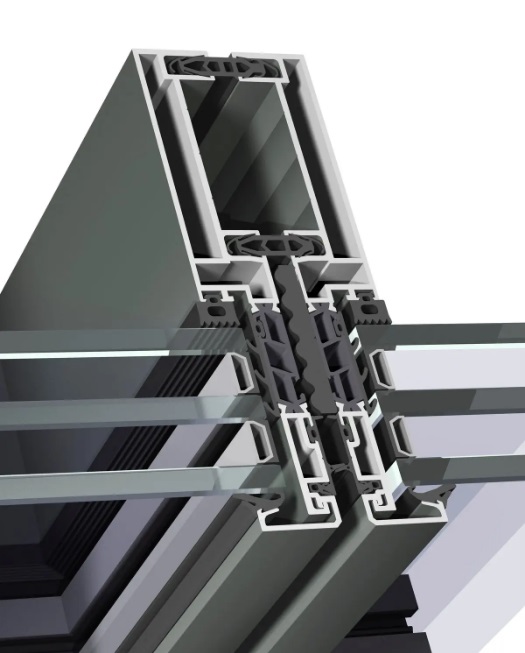
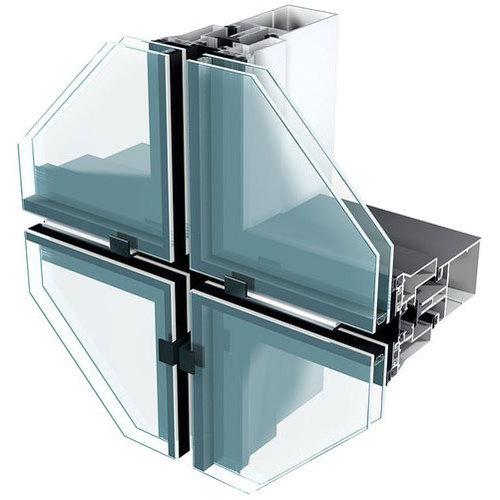
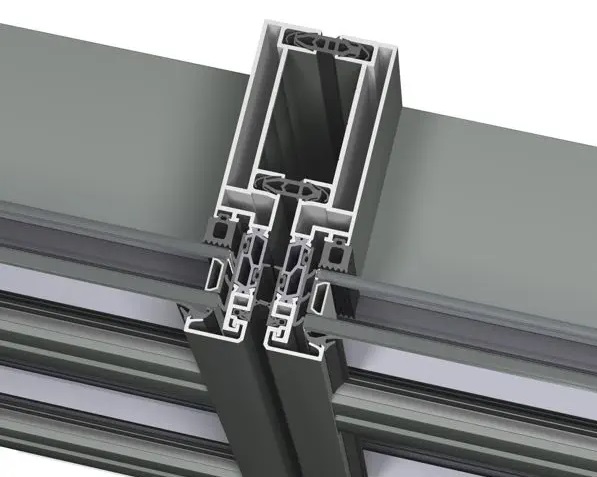
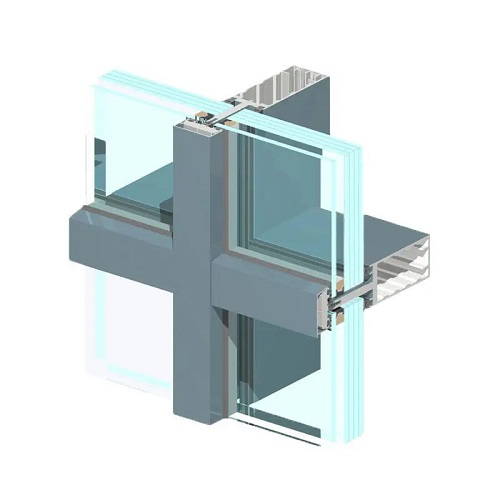
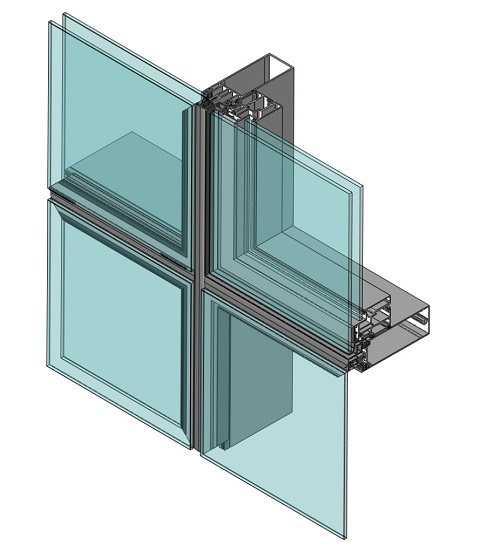








In this system the vertical mullions and horizontal transoms are installed on Steel brackets which are anchored to the columns/slabs. Cut to size glass is fixed on the grid work with pressure plates. (The glass is held Mechanically) Cover cap is snap fit on the pressure plates for aesthetic look. In the above system 90% of the work can be done at site.
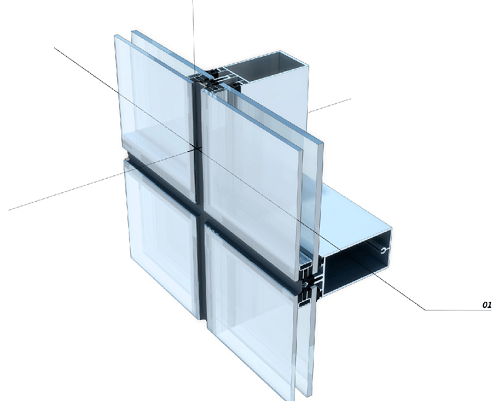
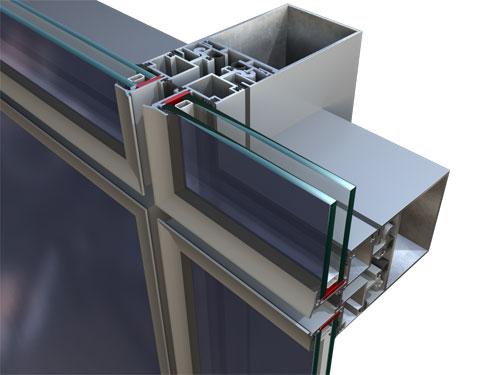
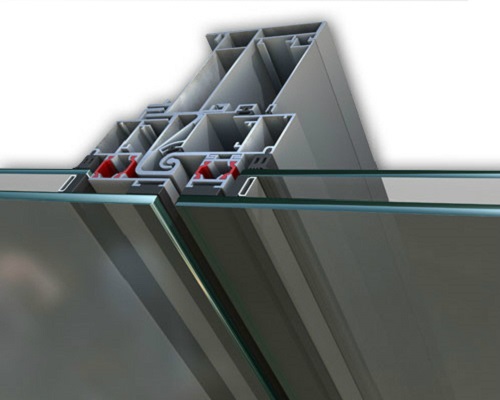
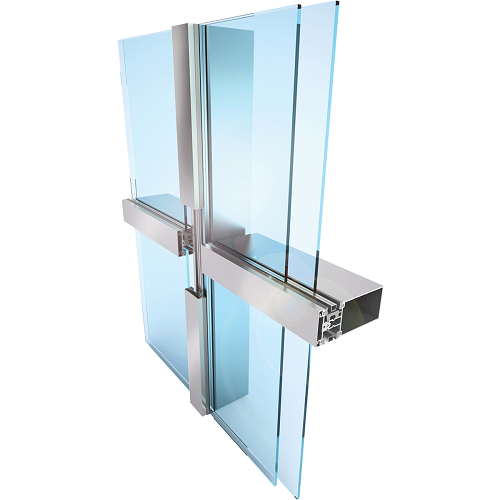
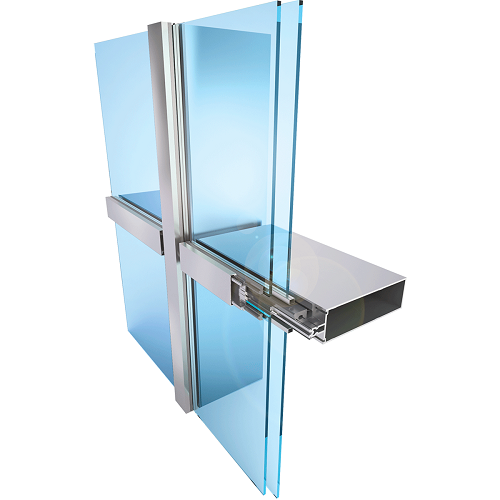





Structural glazing is a system of bonding glass to a building's structural framing members utilizing a high strength, high performance silicone sealant specifically designed and tested for structural glazing. In structural glazing applications, dynamic wind loads are transferred from the glass, by the structural silicone sealant, to the perimeter structural support. The net results of this glazing technique are either four-sided systems, which yield an unobstructed glass surface; or two-sided systems, where horizontal or vertical accents can be achieved.
